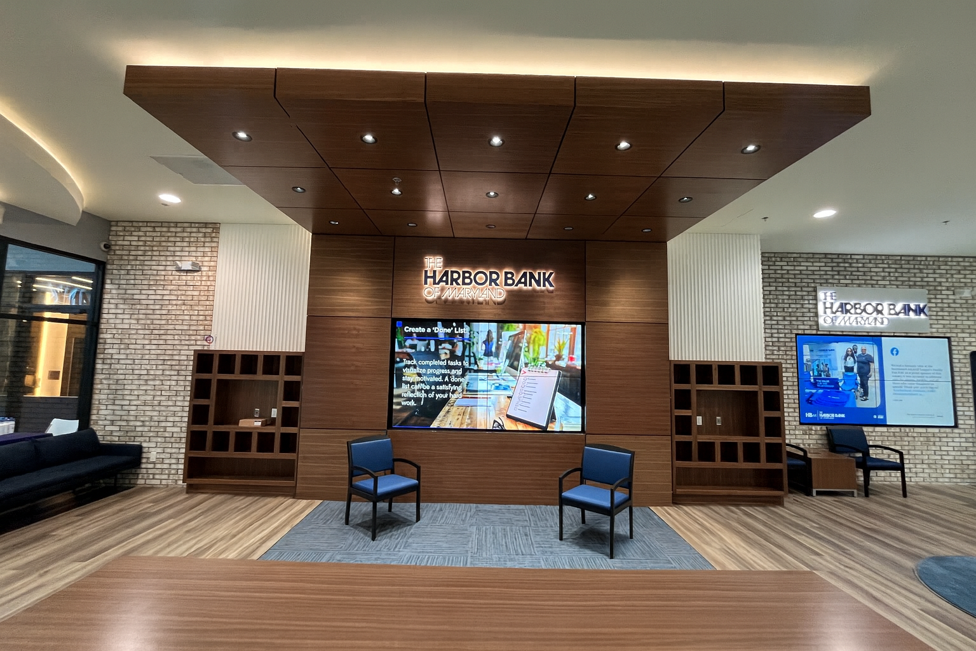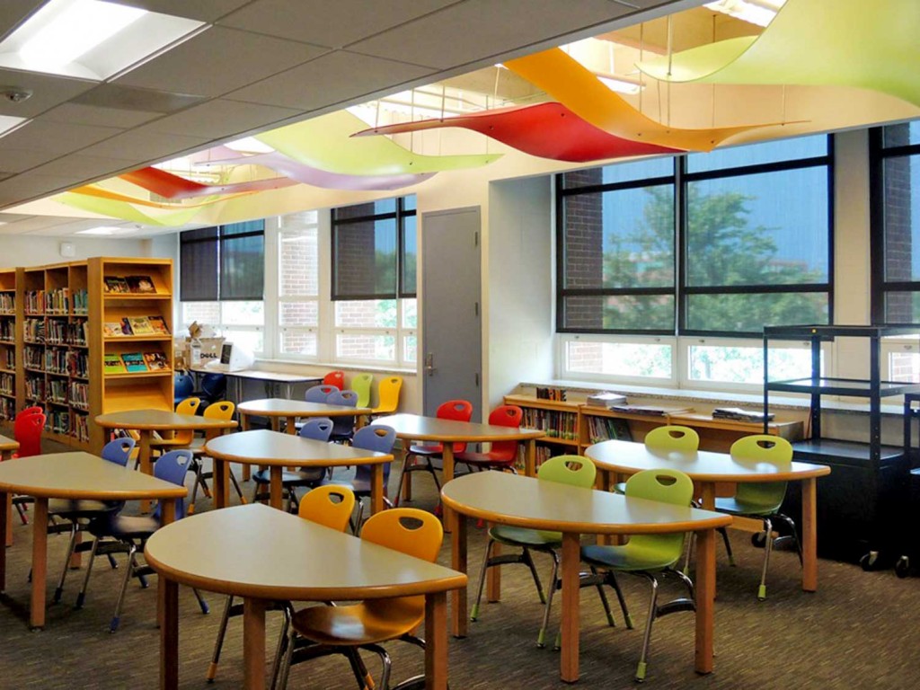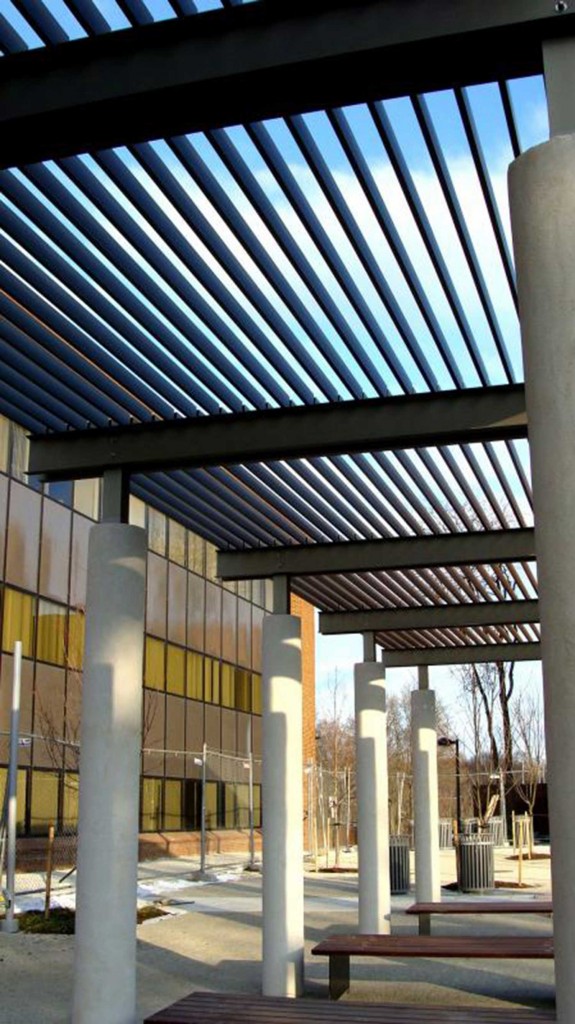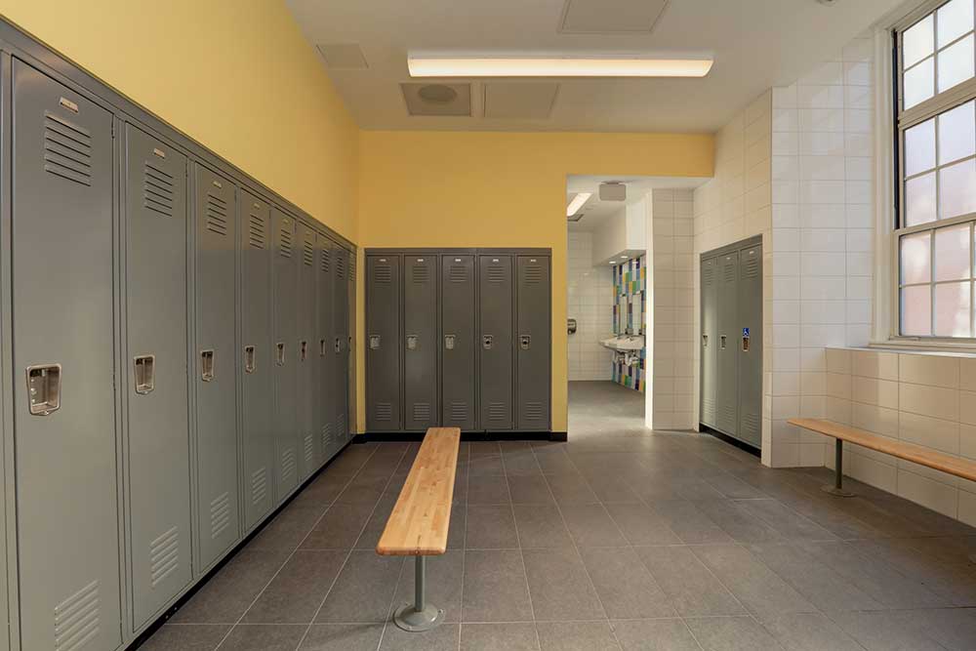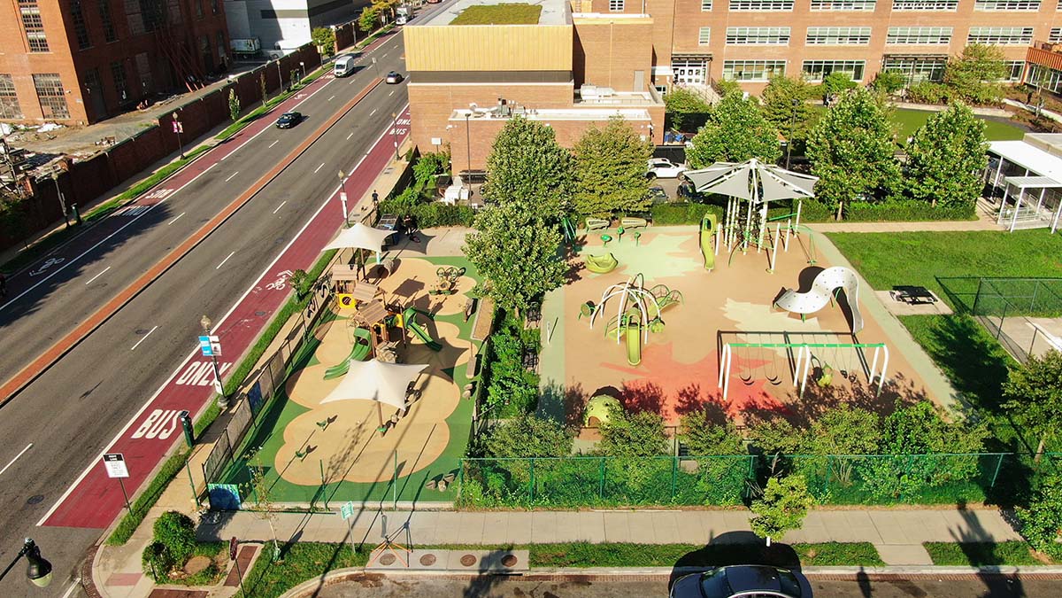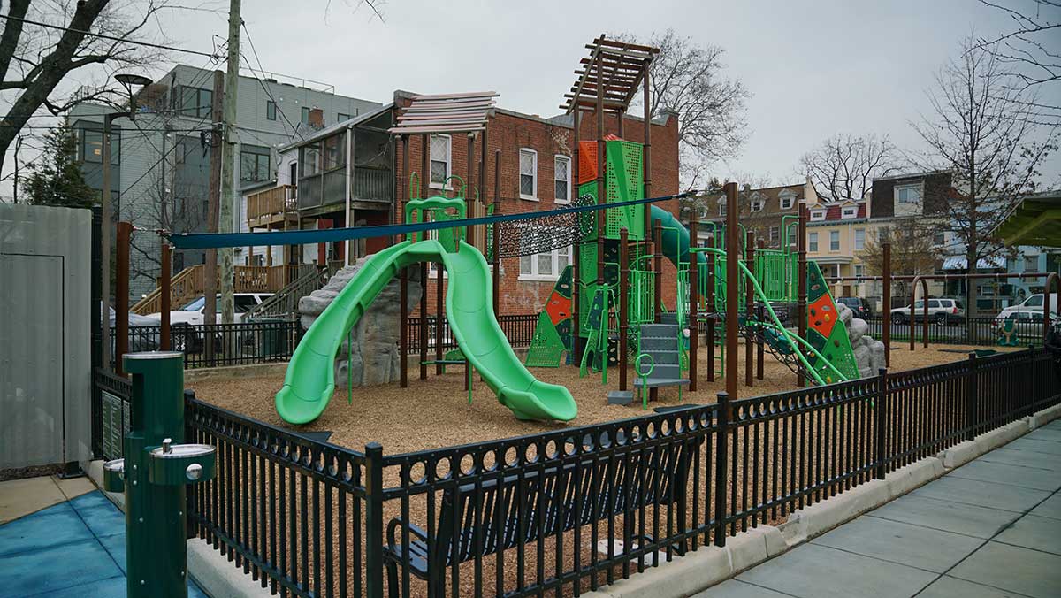Harbor Bank
The Baltimore based Harbor bank enters a new market into the Montgomery County Maryland with the opening of its “Starship” branch location with a custom featured millwork wall and canopy anchoring the complete 1,600 sf buildout. The interior design and construction also includes curved bulkheads with blue accent cove lighting, interior masonry panels ,…
View details
